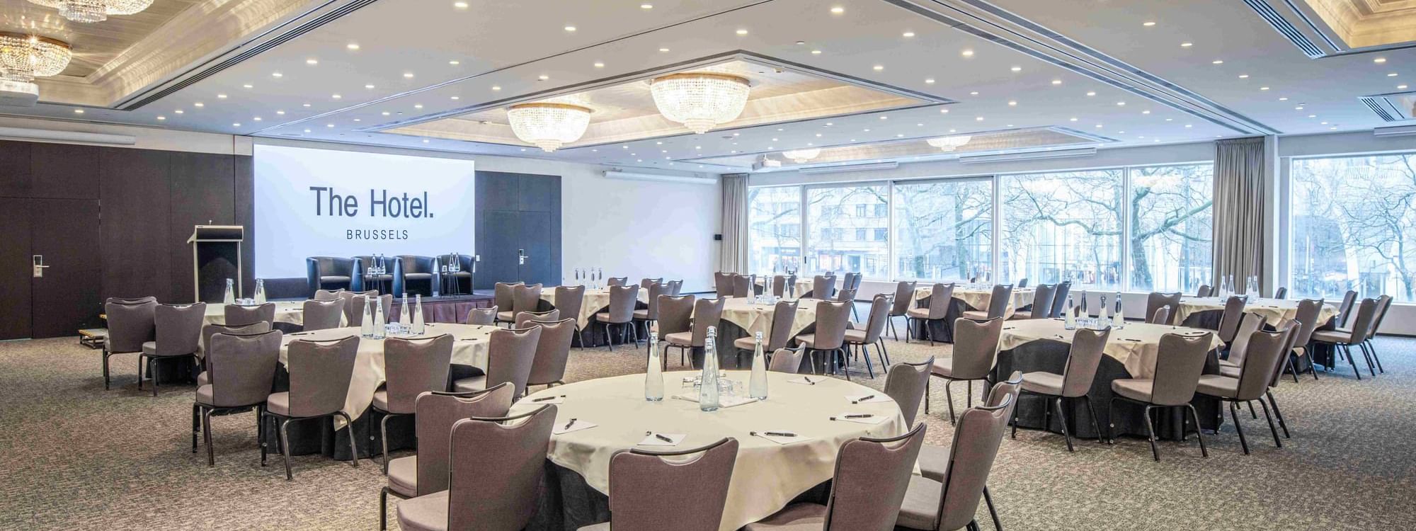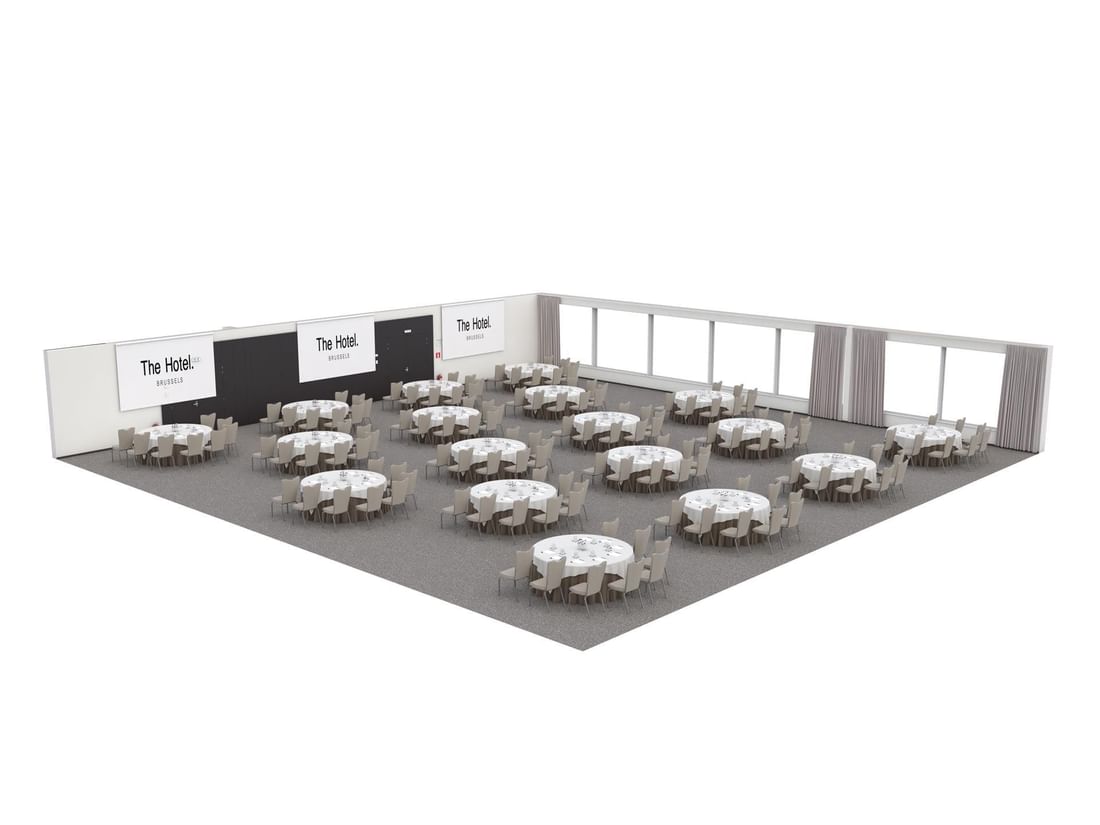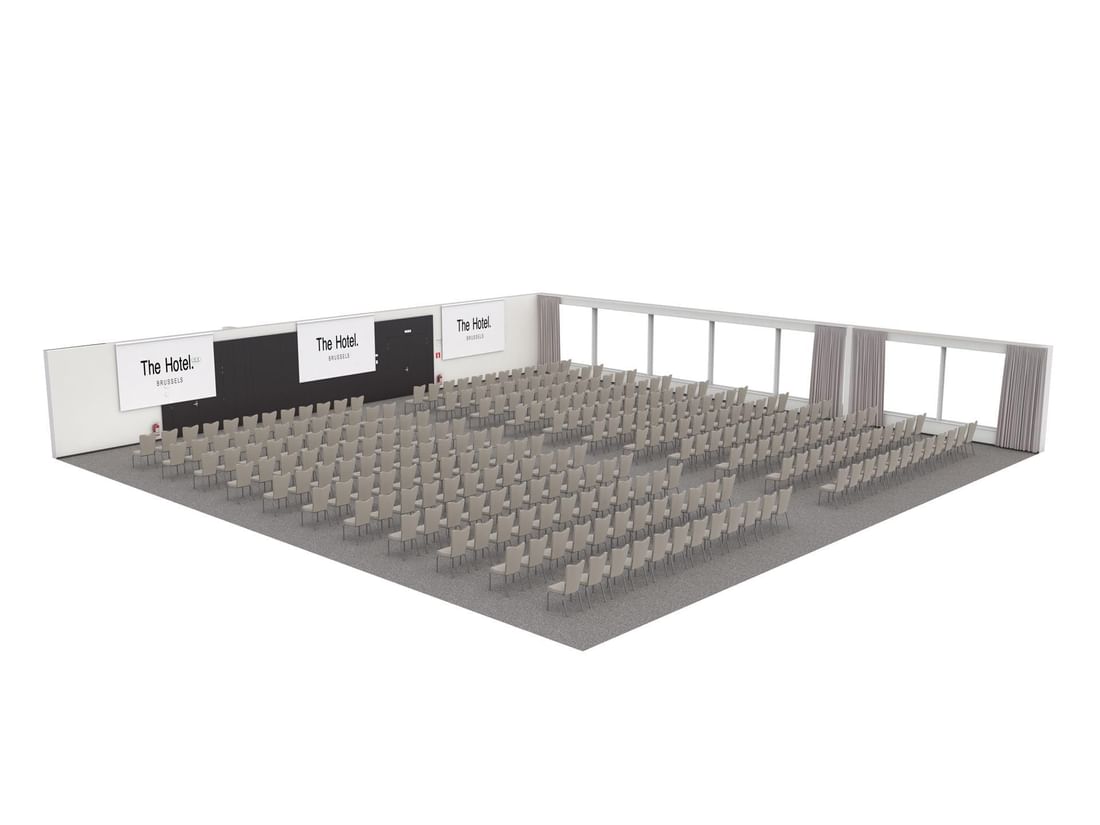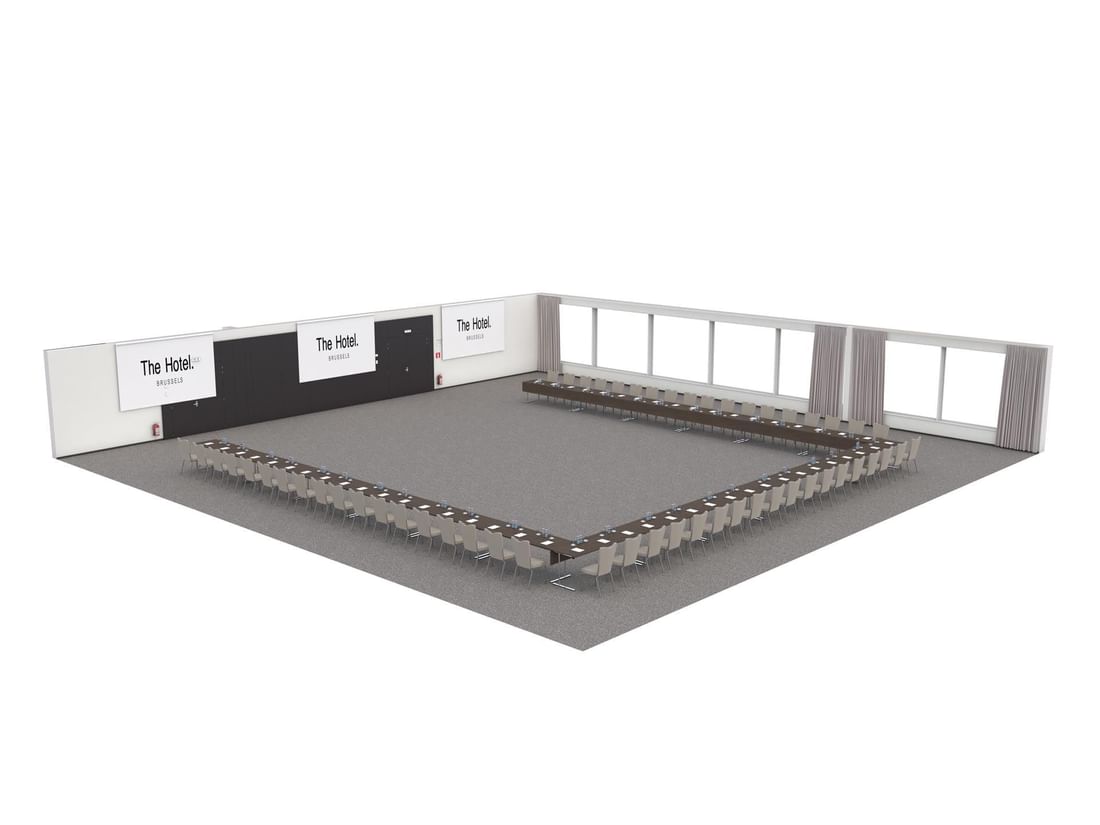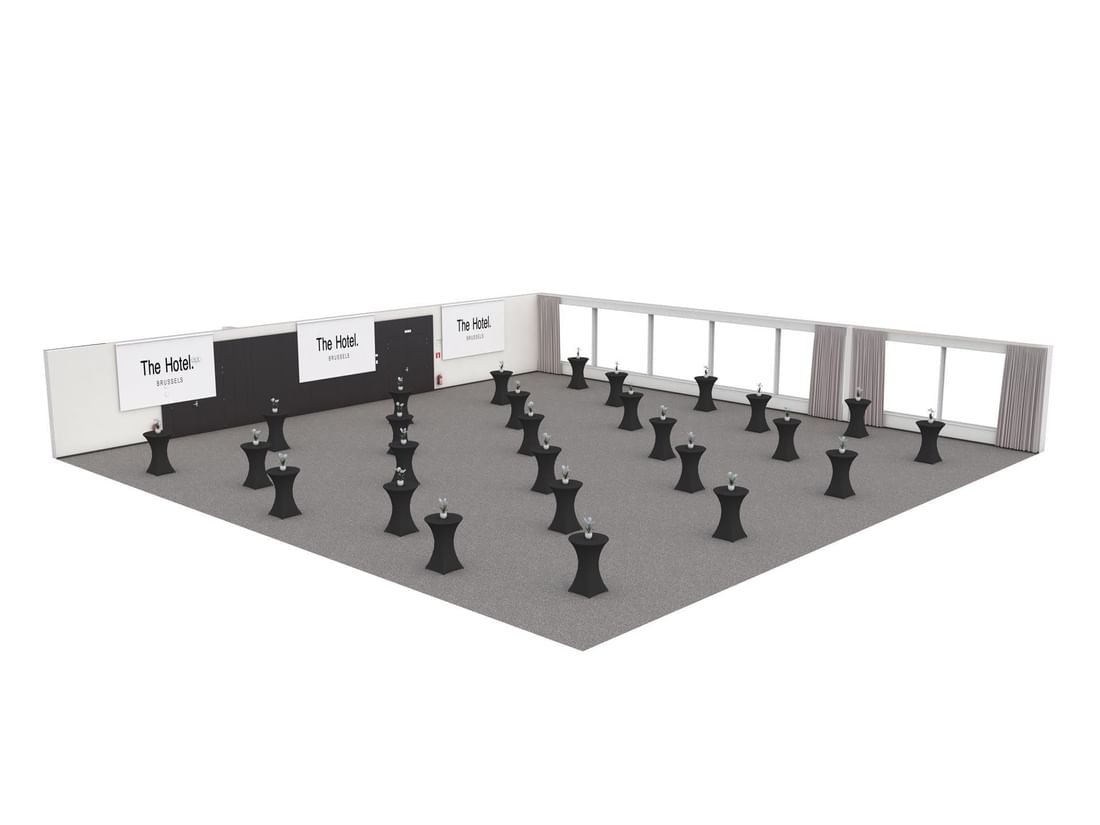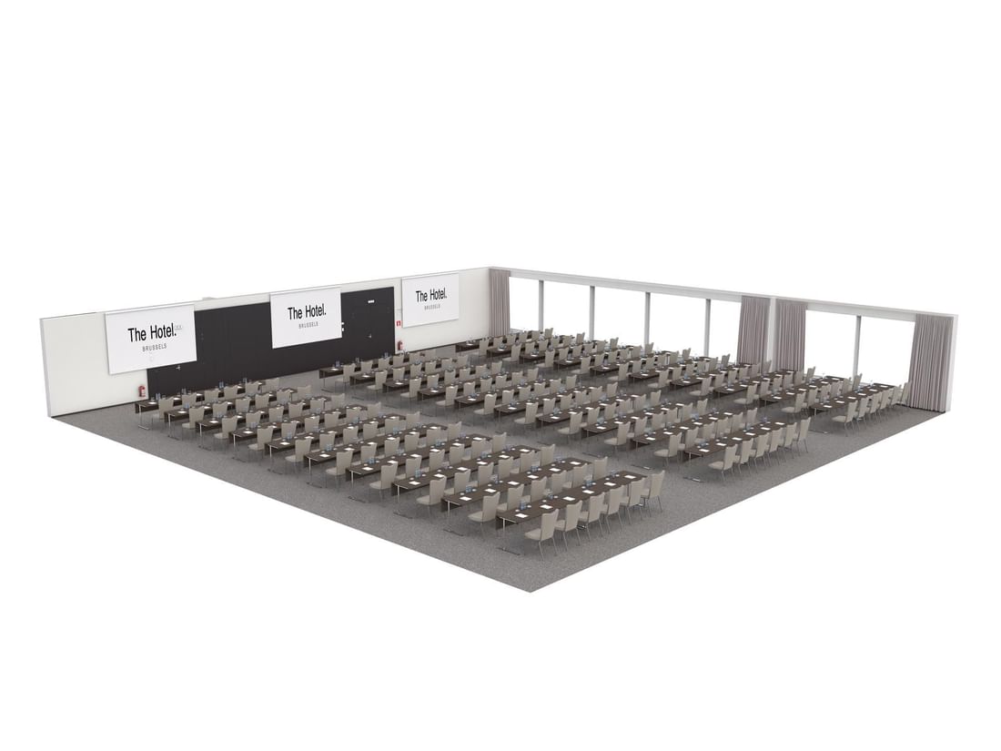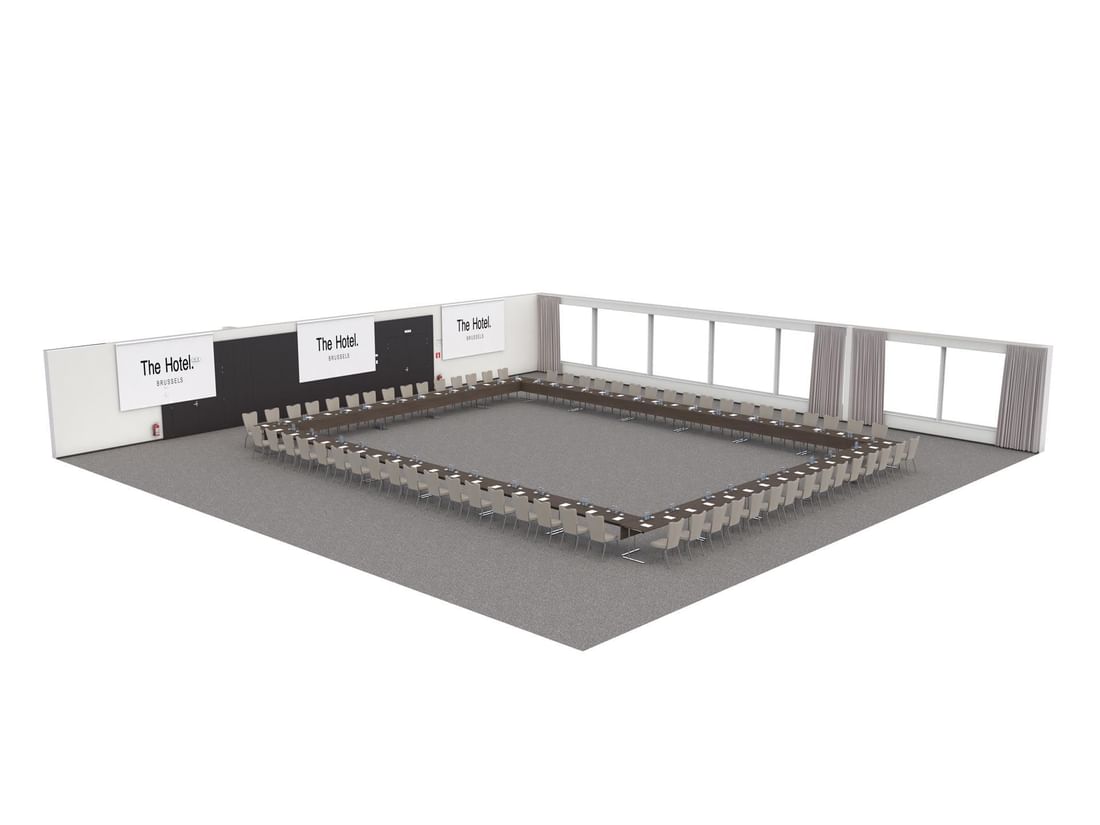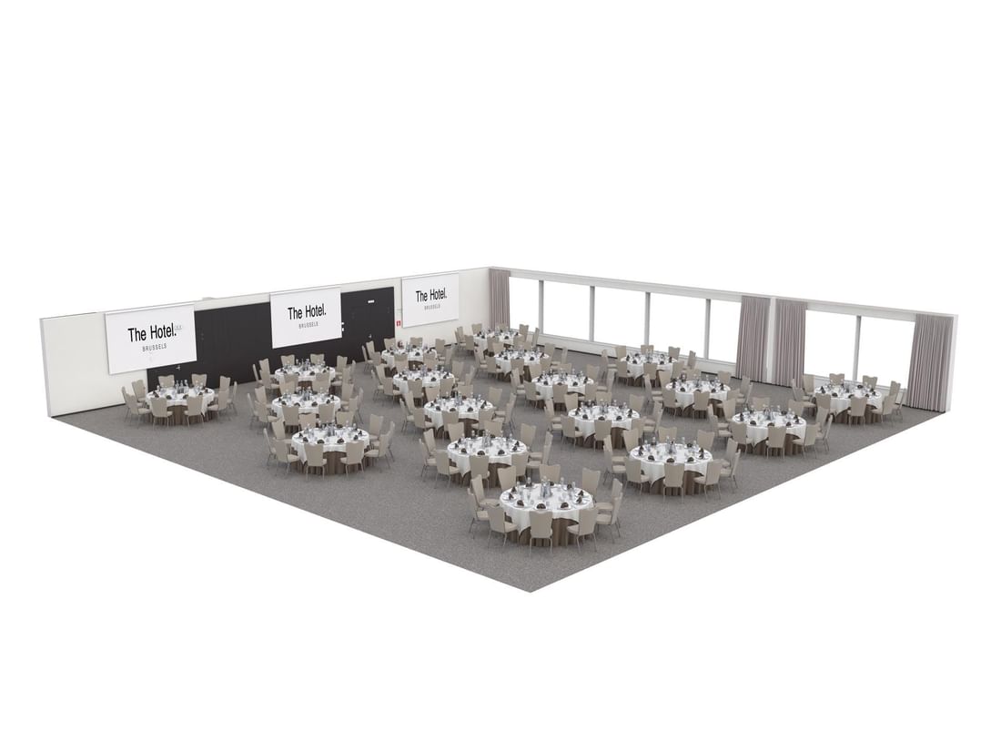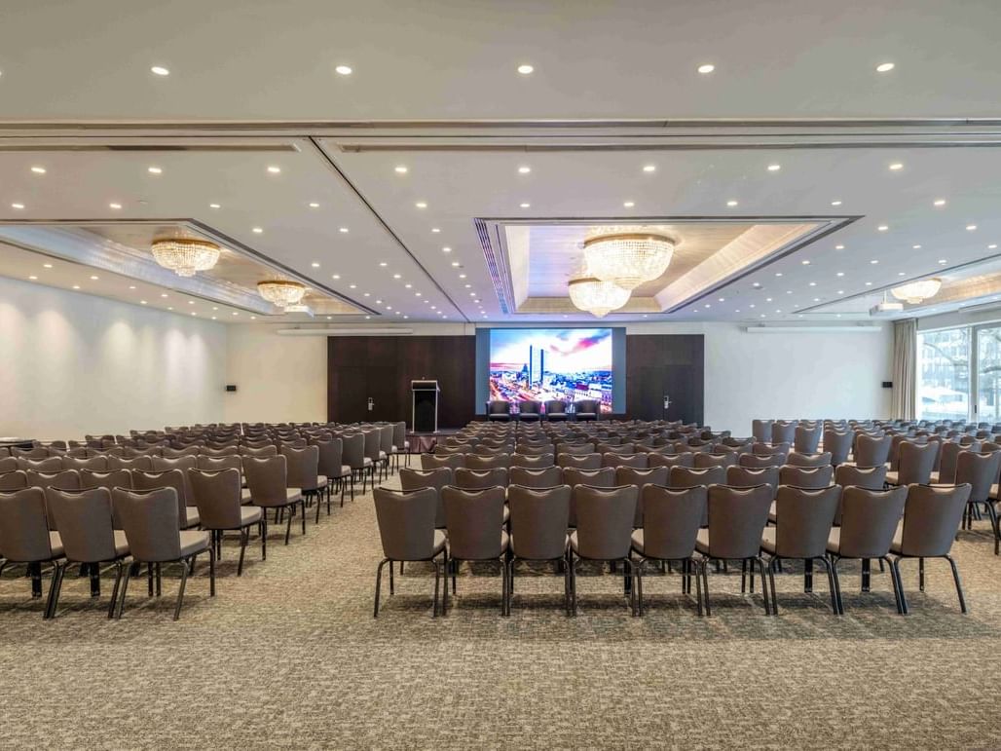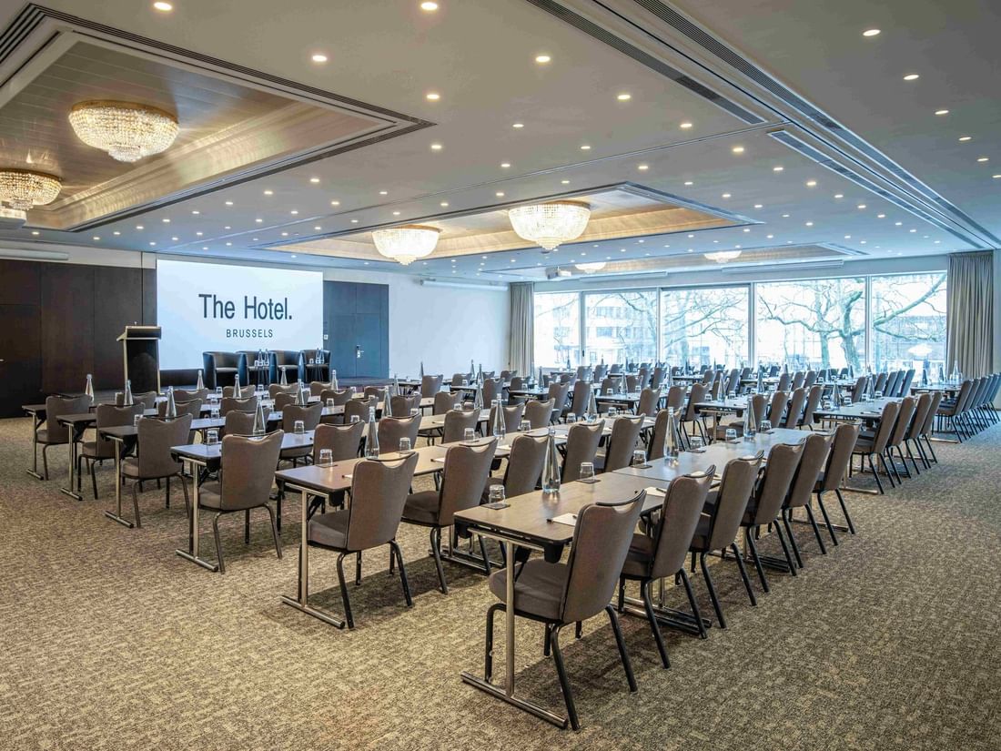GRAND BALLROOM
Area
380 m2 / 4090 ft2
Dimensions
20x19
Height (m)
3,3
In search of the ultimate wow factor? The Grand Ballroom is exactly what you need for a grand event. Effortlessly luxurious, this contemporary space filled with natural light accommodates 400 guests with ease, setting the scene for an inspired event to remember. Modern features seal the deal with free unlimited high-speed WiFi, built-in LCD projectors and screens, electric sunscreens, complementary refreshments and, not forgetting, jaw-dropping city vistas.
Capacity

Theater
400

Classroom
192

Cabaret
176

U-Shape
63

Boardroom
60

Banquet
270

Cocktail
400


