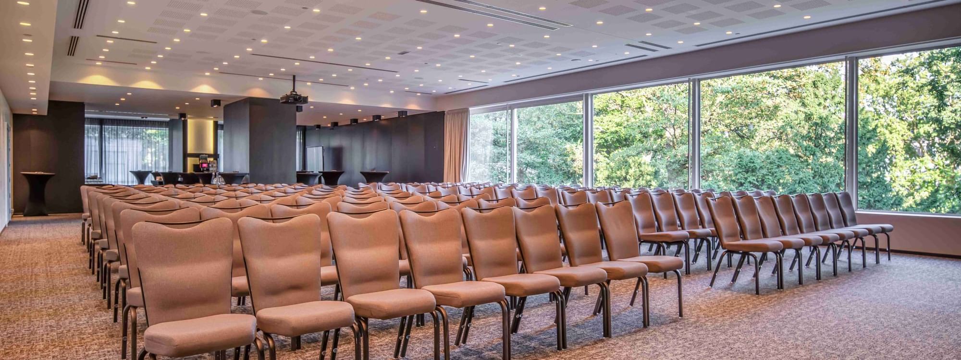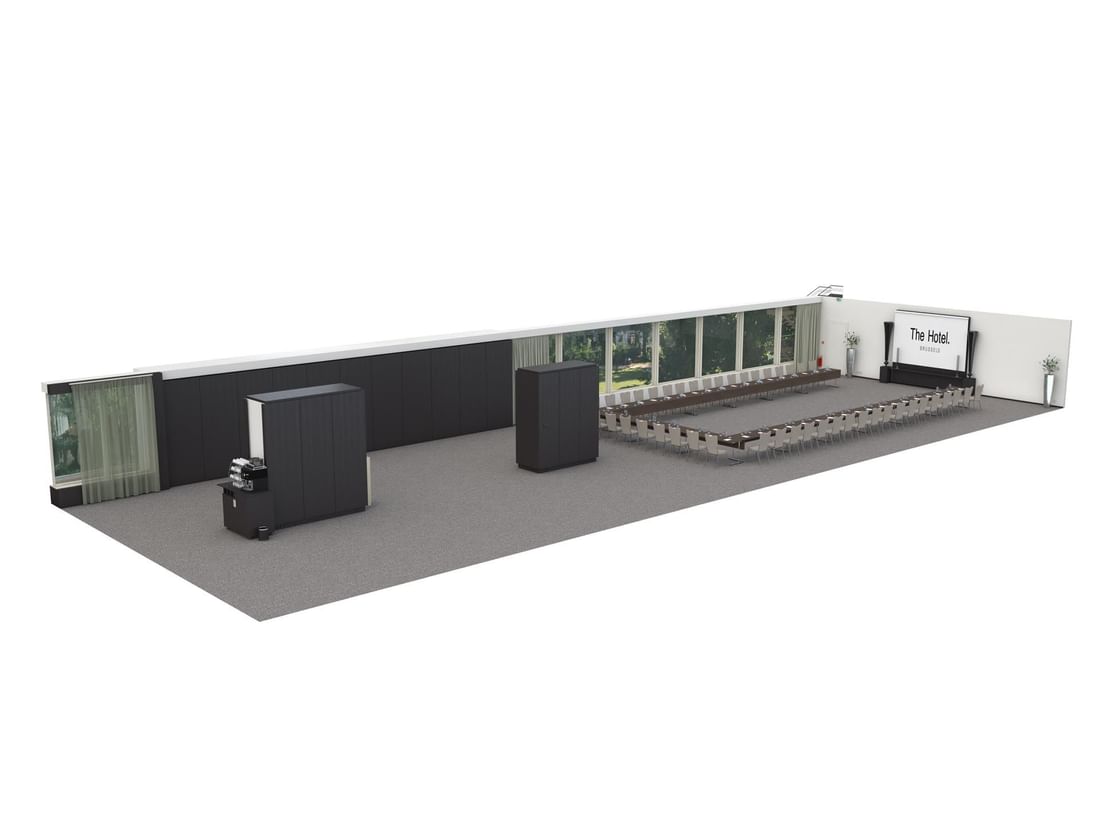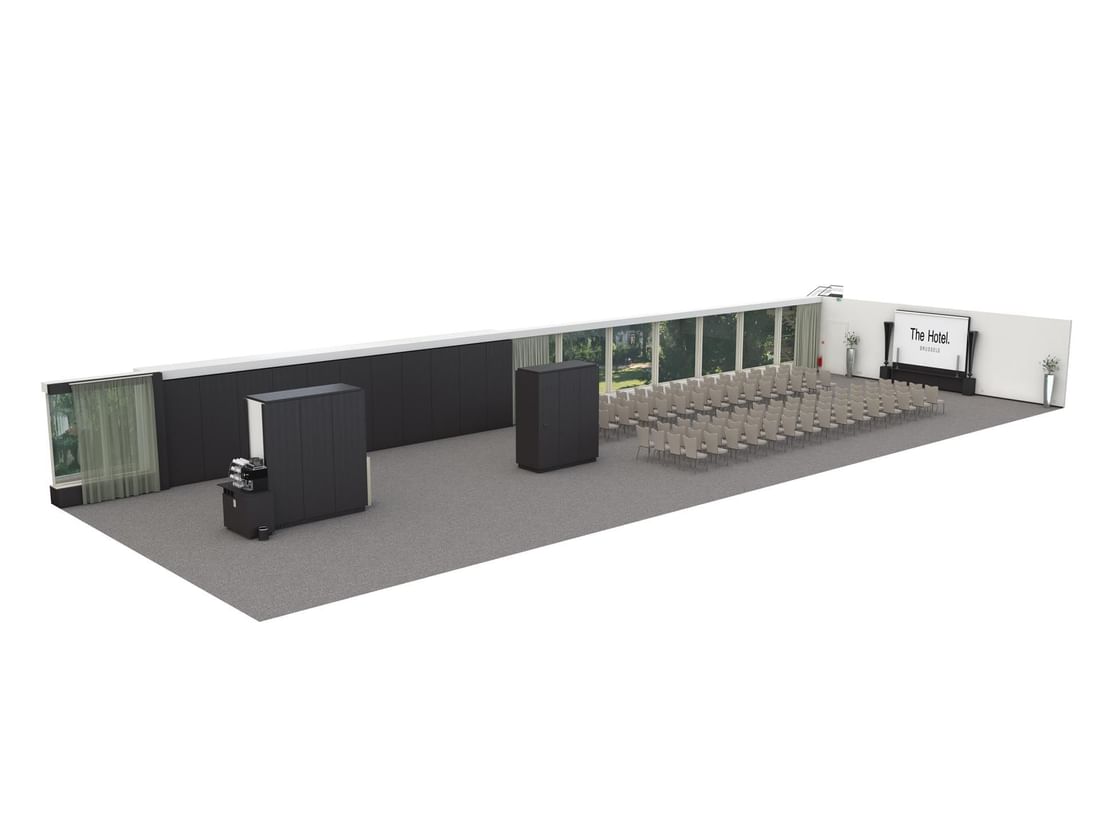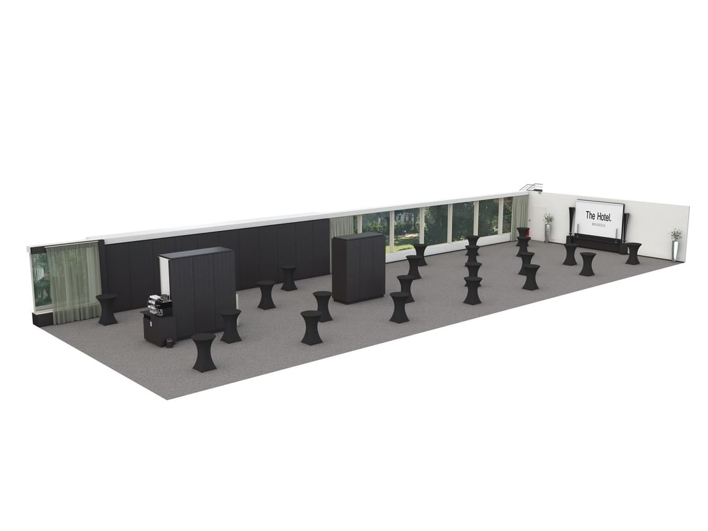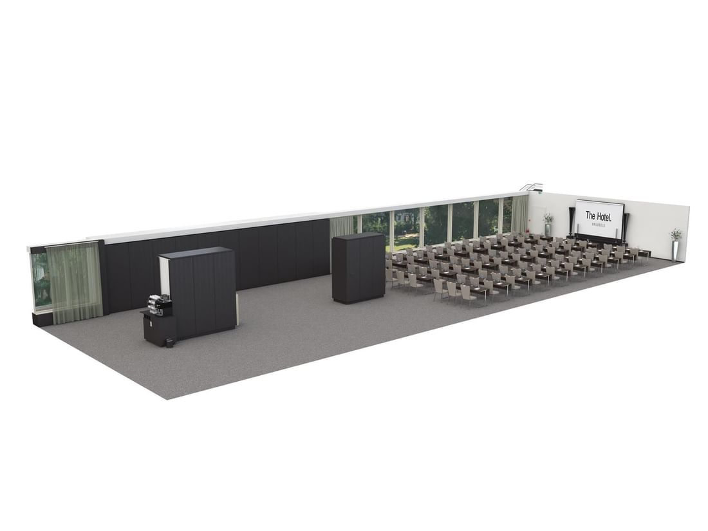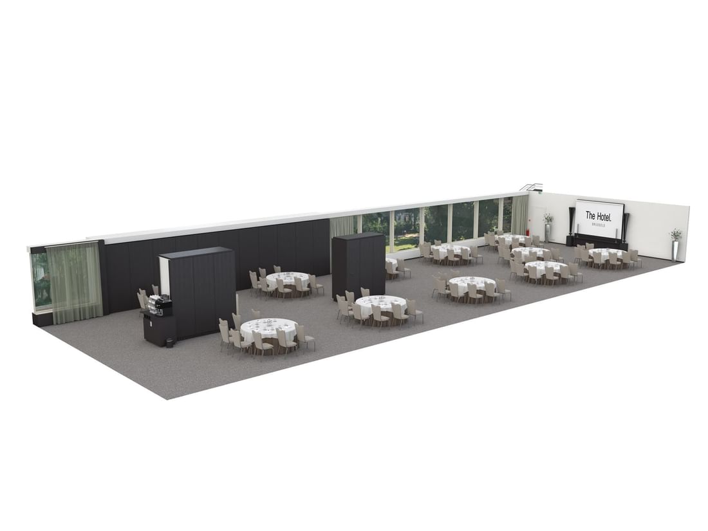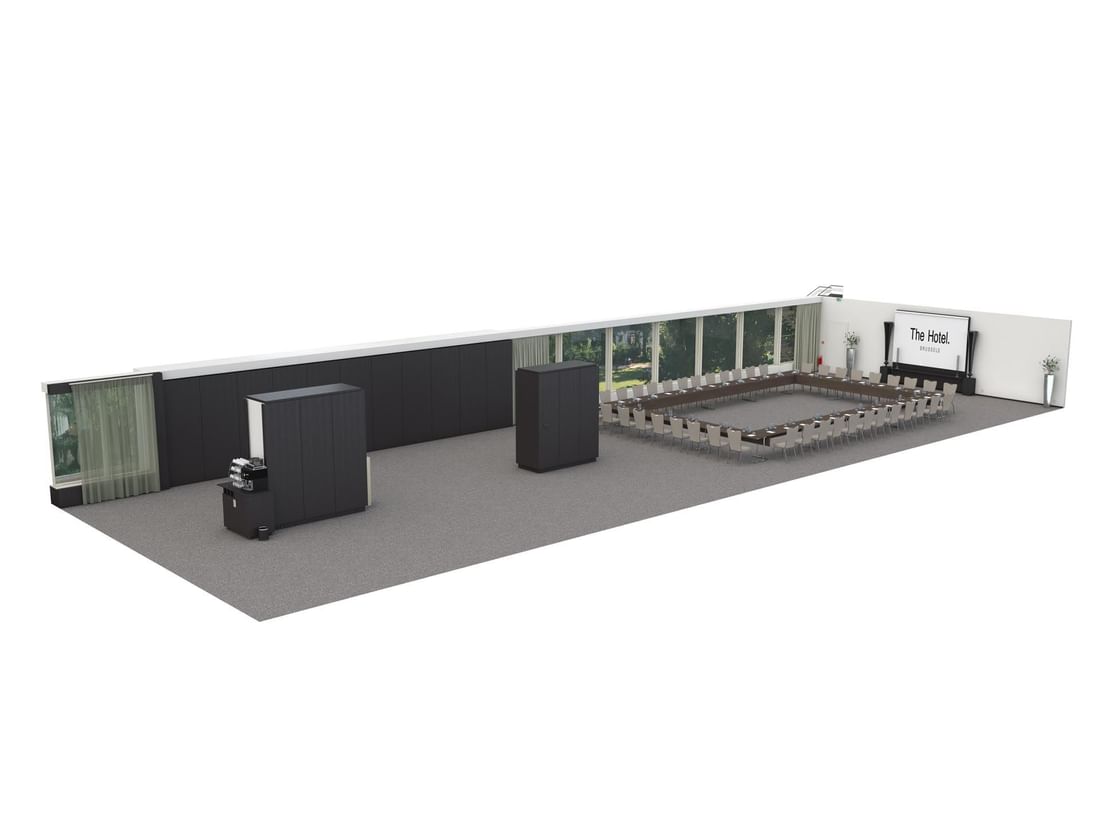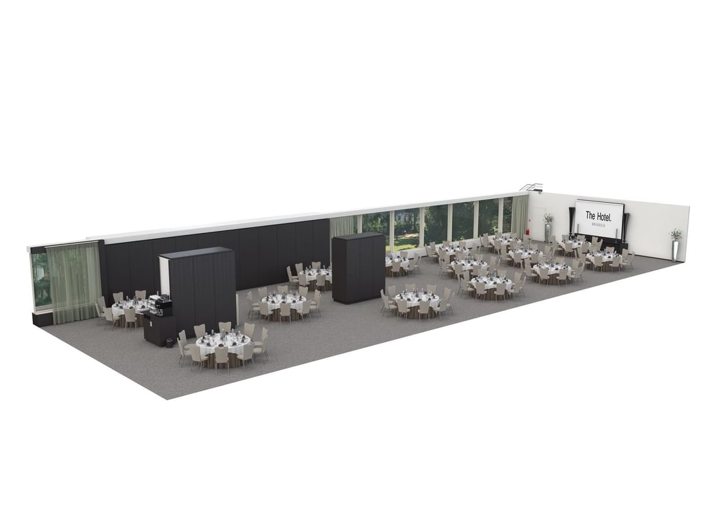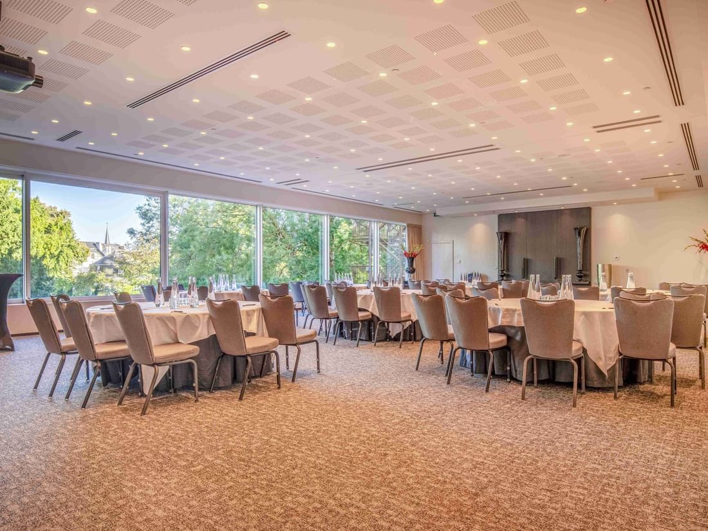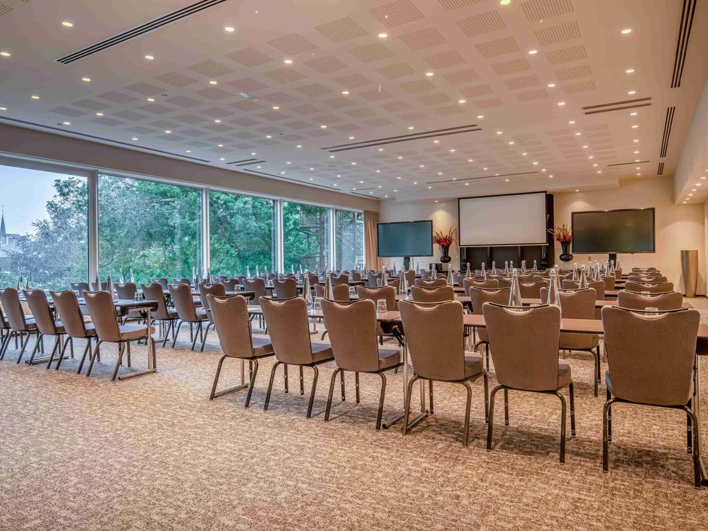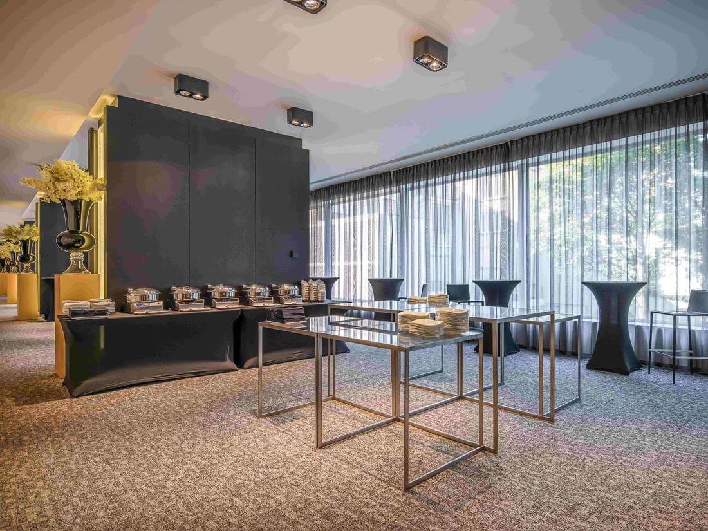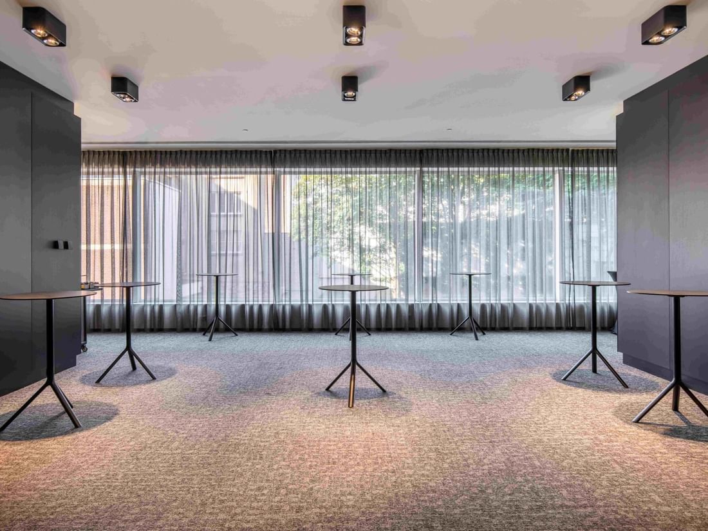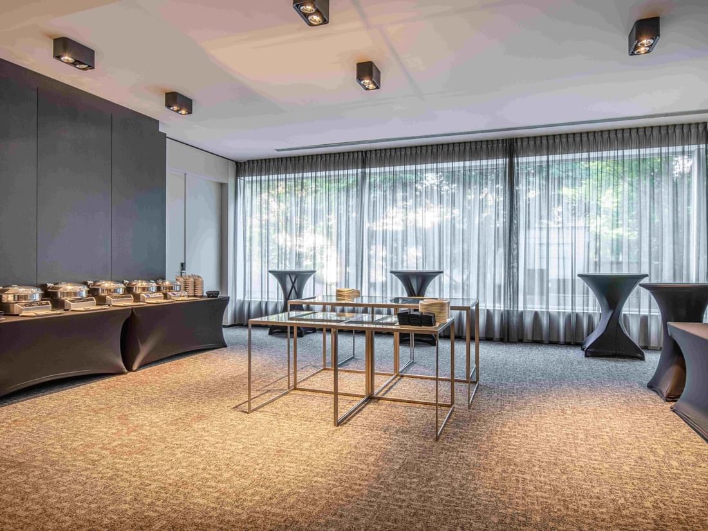PARK BALLROOM
Area
170 m2 / 1380 ft2
Dimensions
17x10
Height (m)
3,3
Stand out with a distinctive singularity thanks to this unique Brussels venue. An inspired setting for your luxe events, the Park Ballroom has it all. Looking out over the Parc d’Egmont, natural daylight streams in through the floor-to-ceiling windows, while modern features seal the deal with free unlimited high-speed WiFi, built-in LCD projectors and screens, electric sunscreens, complementary refreshments and, not forgetting, jaw-dropping city vistas.
Capacity

Theater
170

Classroom
96

Cabaret
88

U-Shape
52

Boardroom
40

Banquet
140

Cocktail
220


