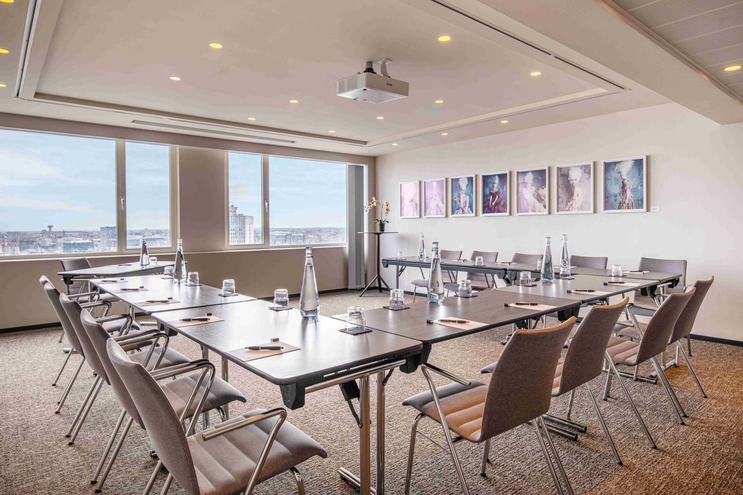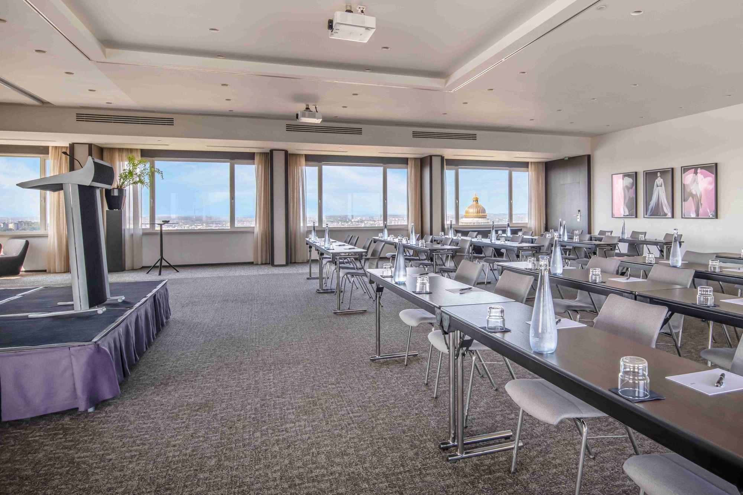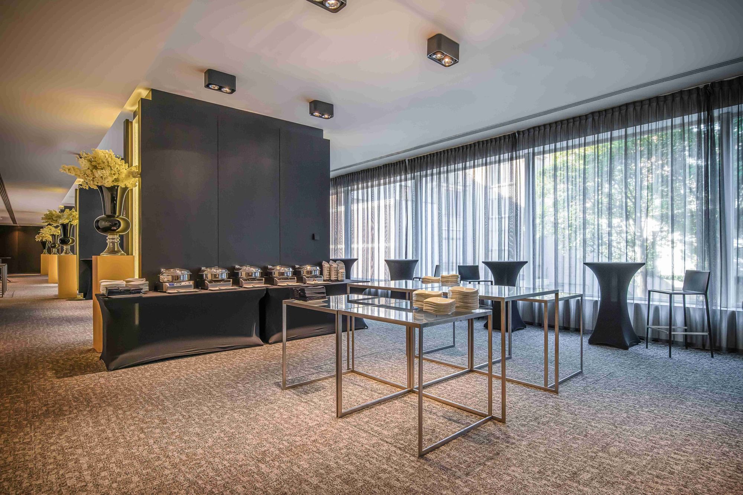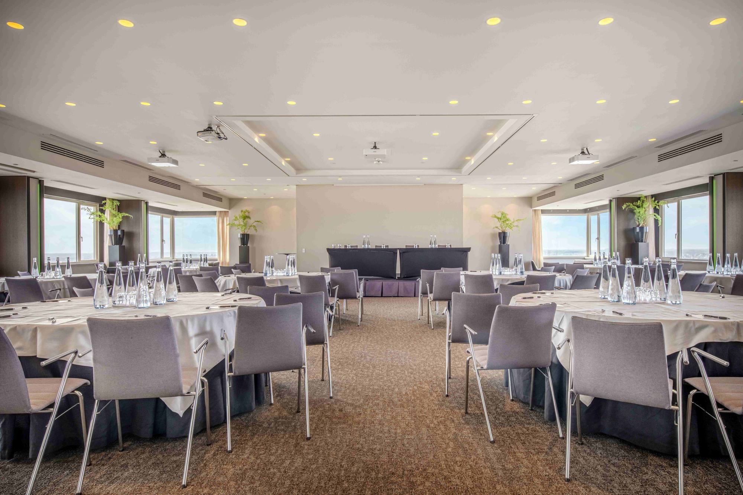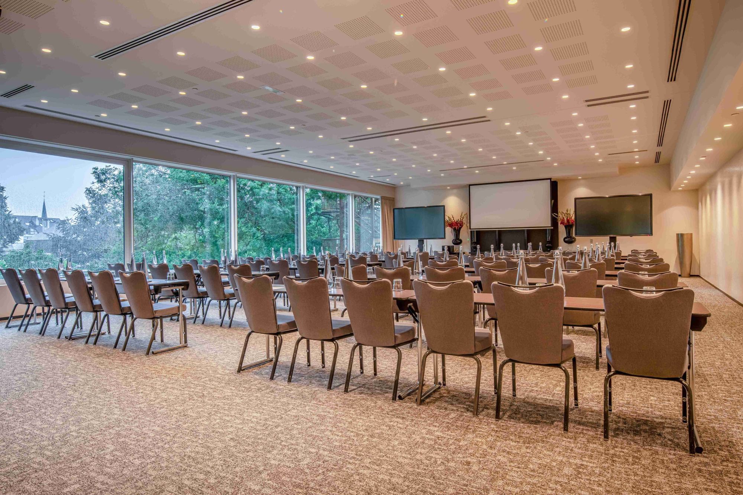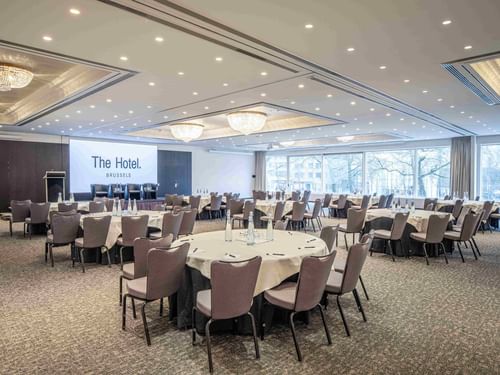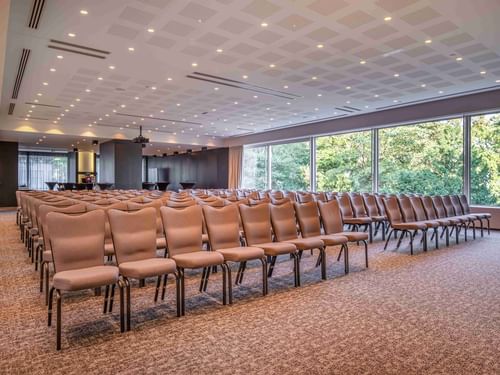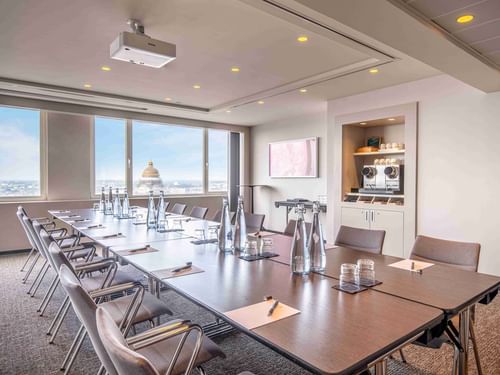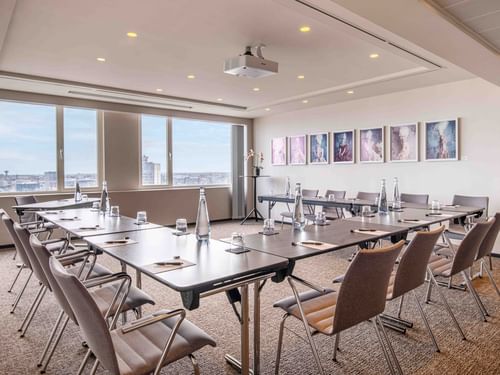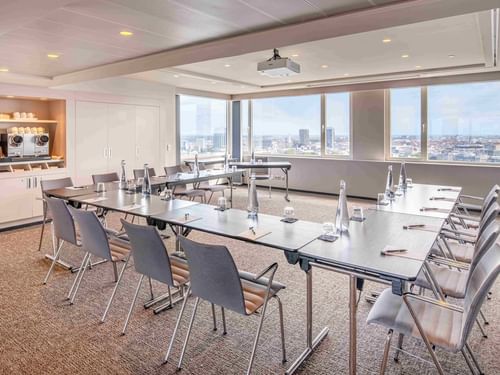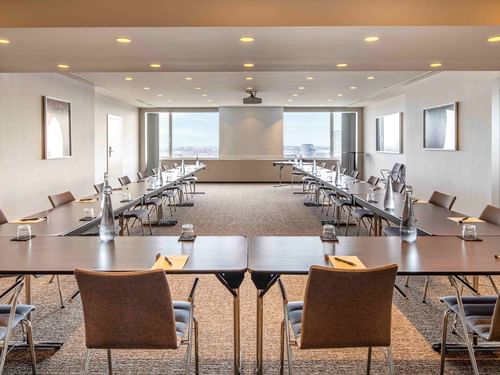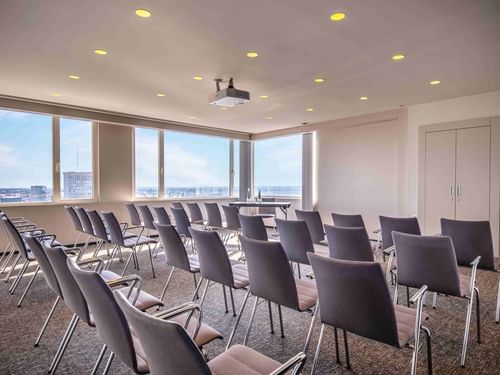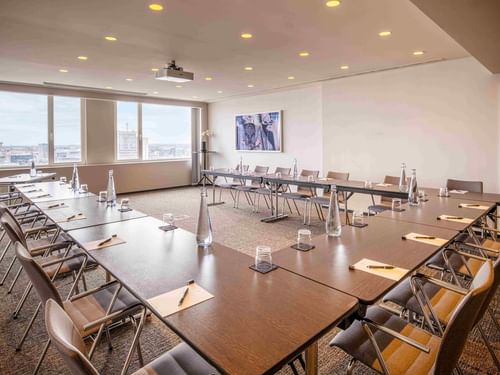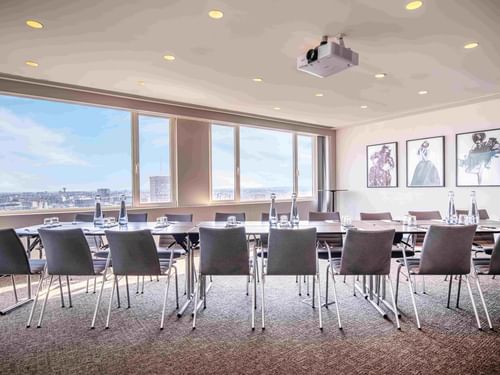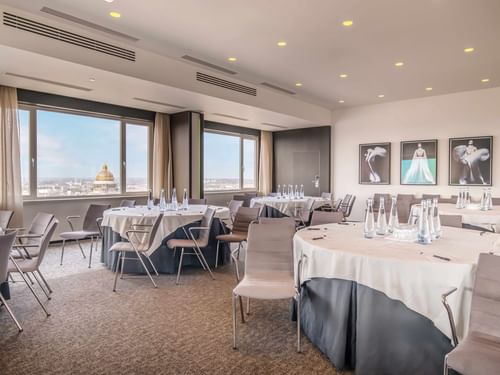Meetings and events that make their mark
Venues in Brussels that stand above the rest
The Hotel Brussels means business. From sky-high meeting rooms with a view to remember to lavish gatherings for 400+ guests, together with The Hotel, your event will be a headliner.
Make your meeting unique with a range of options and event spaces to choose from, each with panoramic city vistas. Take a break and fuel your attendees with tasty coffee breaks, boost your presentation with a full tech setup, and ensure your event runs smoothly with flawless service.
For longer events, The Hotel is made for business travelers with stand-out facilities, exceptional rooms & suites, and great dining and socializing options, not to mention the Urban Spa & Fitness. Oh, and a location that is as easy to reach as it is impressive.
Instant booking
Meetings
- 12 Meeting rooms for up to 400 people
- Free unlimited high-speed WiFi
- Built-in LCD projectors and screens
- Electric sunscreens
- Private fridge with complimentary refreshments
- Coffee breaks/lunch in open-spaced foyer
- Inspiring 360° city views
Meetings
- 12 Meeting rooms for up to 400 people
- Free unlimited high-speed WiFi
- Built-in LCD projectors and screens
- Electric sunscreens
- Private fridge with complimentary refreshments
- Coffee breaks/lunch in open-spaced foyer
- Inspiring 360° city views
Facilities
- 120 underground parking spaces
- 24h room service
- Dry cleaning and laundry service
- Mobile Key via Smart Phone
- Privileged access to the Panorama Lounge for Deluxe Panorama and Suite Guests
- Access to the Urban Spa & Fitness
Facilities
- 120 underground parking spaces
- 24h room service
- Dry cleaning and laundry service
- Mobile Key via Smart Phone
- Privileged access to the Panorama Lounge for Deluxe Panorama and Suite Guests
- Access to the Urban Spa & Fitness
Location
- Premium location on Boulevard de Waterloo
- Walking distance to the Grand Place & Brussels' main attractions
- 20 minutes from Brussels International Airport
- Easily reachable via main train stations
Location
- Premium location on Boulevard de Waterloo
- Walking distance to the Grand Place & Brussels' main attractions
- 20 minutes from Brussels International Airport
- Easily reachable via main train stations
Capacity
| Dimensions (m) | Area | Height |
|
|
|
|
|
|
|
|
|---|---|---|---|---|---|---|---|---|---|---|
| GRAND BALLROOM | 20x19 | 380 m2 / 4090 ft2 | 3,3 | 400 | 192 | 176 | 63 | 60 | 270 | 400 |
| PARK BALLROOM | 17x10 | 170 m2 / 1380 ft2 | 3,3 | 170 | 96 | 88 | 52 | 40 | 140 | 220 |
| MEET 25 ONE | 7,6x7,0 | 53 m2 / 570 ft2 | 2,58 | 36 | 24 | 24 | 18 | 16 | 40 | 40 |
| MEET 25 TWO | 7,0x7,6 | 53 m2 / 570 ft2 | 2,58 | 36 | 24 | 24 | 18 | 16 | 40 | 40 |
| MEET 25 THREE | 15,9x7,1 | 112 m2 / 1206 ft2 | 2,58 | 62 | 33 | 30 | 18 | 18 | 80 | 80 |
| MEET 26 ONE | 13,3x7,6 | 97 m2 / 1044 ft2 | 2,58 | 72 | 53 | 48 | 36 | 30 | 60 | 70 |
| MEET 26 TWO | 9,1x7,1 | 59 m2 / 635 ft2 | 2,58 | 36 | 24 | 25 | 18 | 20 | 40 | 40 |
| MEET 26 THREE | 13,3X6,9 | 93 m2 / 1001 ft2 | 2,58 | 72 | 54 | 48 | 36 | 30 | 60 | 70 |
| MEET 26 FOUR | 9,1x7,1 | 59 m2 / 635 ft2 | 2,58 | 36 | 24 | 25 | 18 | 20 | 40 | 40 |
| VISTA 27 | 16,1x11,8 | 222 m2 / 2390 ft2 | 2,95 | 160 | 108 | 91 | 48 | 42 | 140 | 180 |
| Dimensions (m) | 20x19 |
| Area | 380 m2 / 4090 ft2 |
| Height | 3,3 |
|
|
400 |
|
|
192 |
|
|
176 |
|
|
63 |
|
|
60 |
|
|
270 |
|
|
400 |
| Dimensions (m) | 17x10 |
| Area | 170 m2 / 1380 ft2 |
| Height | 3,3 |
|
|
170 |
|
|
96 |
|
|
88 |
|
|
52 |
|
|
40 |
|
|
140 |
|
|
220 |
| Dimensions (m) | 7,6x7,0 |
| Area | 53 m2 / 570 ft2 |
| Height | 2,58 |
|
|
36 |
|
|
24 |
|
|
24 |
|
|
18 |
|
|
16 |
|
|
40 |
|
|
40 |
| Dimensions (m) | 7,0x7,6 |
| Area | 53 m2 / 570 ft2 |
| Height | 2,58 |
|
|
36 |
|
|
24 |
|
|
24 |
|
|
18 |
|
|
16 |
|
|
40 |
|
|
40 |
| Dimensions (m) | 15,9x7,1 |
| Area | 112 m2 / 1206 ft2 |
| Height | 2,58 |
|
|
62 |
|
|
33 |
|
|
30 |
|
|
18 |
|
|
18 |
|
|
80 |
|
|
80 |
| Dimensions (m) | 13,3x7,6 |
| Area | 97 m2 / 1044 ft2 |
| Height | 2,58 |
|
|
72 |
|
|
53 |
|
|
48 |
|
|
36 |
|
|
30 |
|
|
60 |
|
|
70 |
| Dimensions (m) | 9,1x7,1 |
| Area | 59 m2 / 635 ft2 |
| Height | 2,58 |
|
|
36 |
|
|
24 |
|
|
25 |
|
|
18 |
|
|
20 |
|
|
40 |
|
|
40 |
| Dimensions (m) | 13,3X6,9 |
| Area | 93 m2 / 1001 ft2 |
| Height | 2,58 |
|
|
72 |
|
|
54 |
|
|
48 |
|
|
36 |
|
|
30 |
|
|
60 |
|
|
70 |
| Dimensions (m) | 9,1x7,1 |
| Area | 59 m2 / 635 ft2 |
| Height | 2,58 |
|
|
36 |
|
|
24 |
|
|
25 |
|
|
18 |
|
|
20 |
|
|
40 |
|
|
40 |
| Dimensions (m) | 16,1x11,8 |
| Area | 222 m2 / 2390 ft2 |
| Height | 2,95 |
|
|
160 |
|
|
108 |
|
|
91 |
|
|
48 |
|
|
42 |
|
|
140 |
|
|
180 |
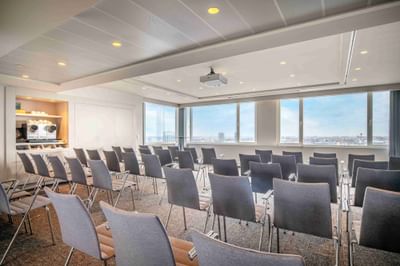
MAKE YOUR EVENT GREENER
Our offering needs to stand up to ethical and environmental scrutiny, in line with our fundamental values. This is food with a story, and with meaning, created with passion.
OUR SUSTAINABLE SOLUTIONS FOR YOUR EVENT
• Local Sourcing: Delight in dishes made from ingredients provided by partners such as MABIO or BIGH Farm, a local urban farm committed to sustainable practices. This helps cut down on transportation emissions and supports the local economy.
• Food Waste Reduction: Partner with Alpaca and contribute 180 euros to have excess food from your events redistributed to local food banks. This client-paid contribution helps significantly cut down on food waste while supporting community needs.
• Waste Reduction Monitoring: Use Winnow, a state-of-the-art system, to keep track of and minimize food waste. This helps us operate more sustainably by reducing our overall environmental impact.
• Environmental Impact Measurement: Employ the HCMI methodology, designed specifically for the hospitality industry, to measure and openly report the carbon footprint of your events, encouraging eco-friendly event planning.
• Support to Local Youth: For residential meetings, choose to skip daily room cleaning during extended stays to support TADA with a donation of 5€ for each cleaning skipped. This contribution aids in empowering Brussels’ most vulnerable teenagers through educational and integration programs.


